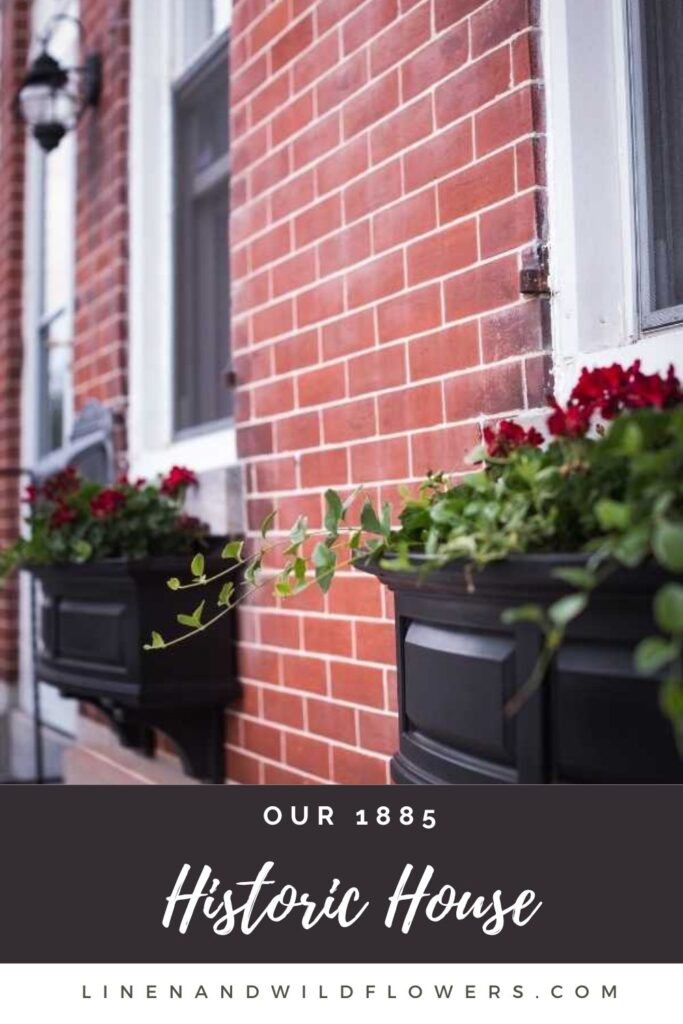Our 1885 Historic Home
This is The Story of Our 1885 Historic House and our love for an American country style where we embrace and cherish our memories.
You may have seen photos of our living room, dining room, kitchen, and so on as I share on social media or even here when I share my new antique & thrift finds for home decor. But, there are questions and wondering about all the details and original elements of our home. This is The Story of Our 1885 Historic Home!
Our home is a twin townhouse built in1885.
There are still some original characters in this old home that we love. With its original hardwood stairs and floors, and original doors with original door knobs, we are so grateful that it is still in our 1885 Historic Home.
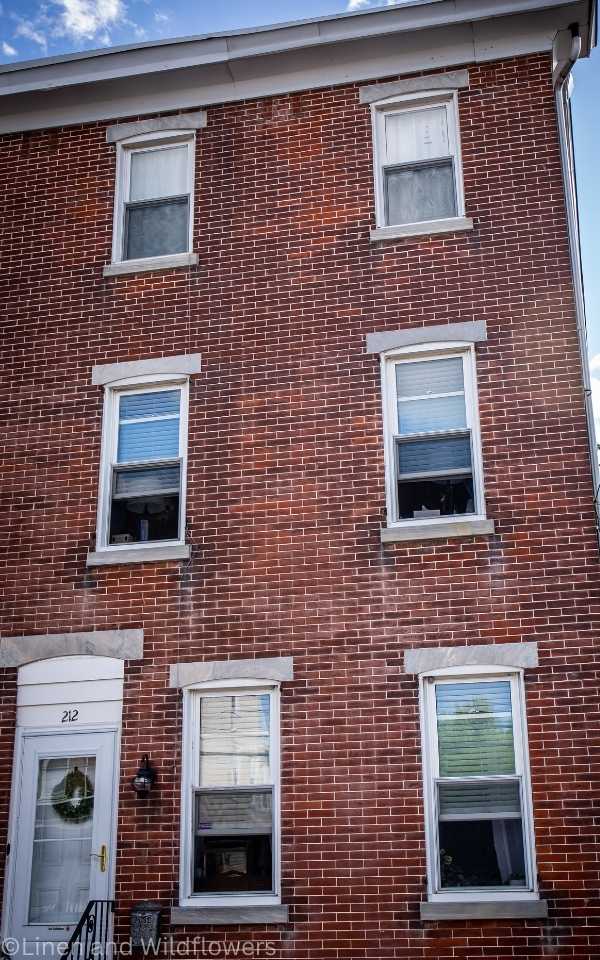
When the American Revolution ended, our house was built, and during that time, it had been through so many changes; even though I would love to know how it was initially laid out in our 1885 Historic Home, we can only imagine how it was at one time or another.
Original Details on Our 1885 Historic 1,920 square feet house is made of stone and brick. Inside the house are stone walls except for the attic, which is plaster. Very few original details were still in the house.
- Wooden Doors
All the rooms have the original wood doors covered in many paint layers. Of course, it would be a dream to have all the doors scraped to the raw wood, but with many years of painting and repainting, it would be a long, arduous task to get it to its original glory.
- Doors knobs
The bedroom, bathroom, and attic doors have the original doorknobs. However, I plan on restoring all of them and adding them back to the wood doors. The cellar and laundry room doors have local hardware door knobs.
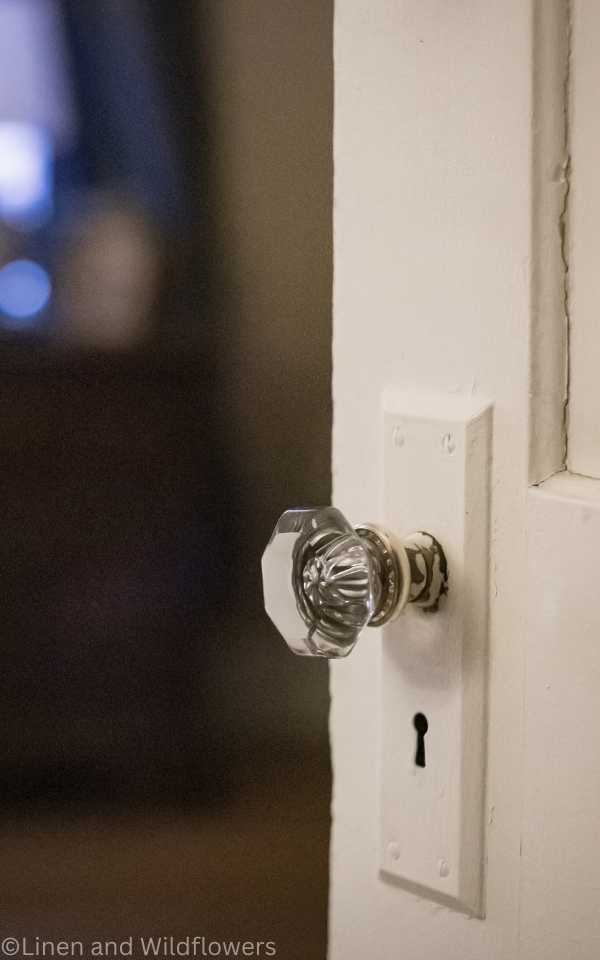
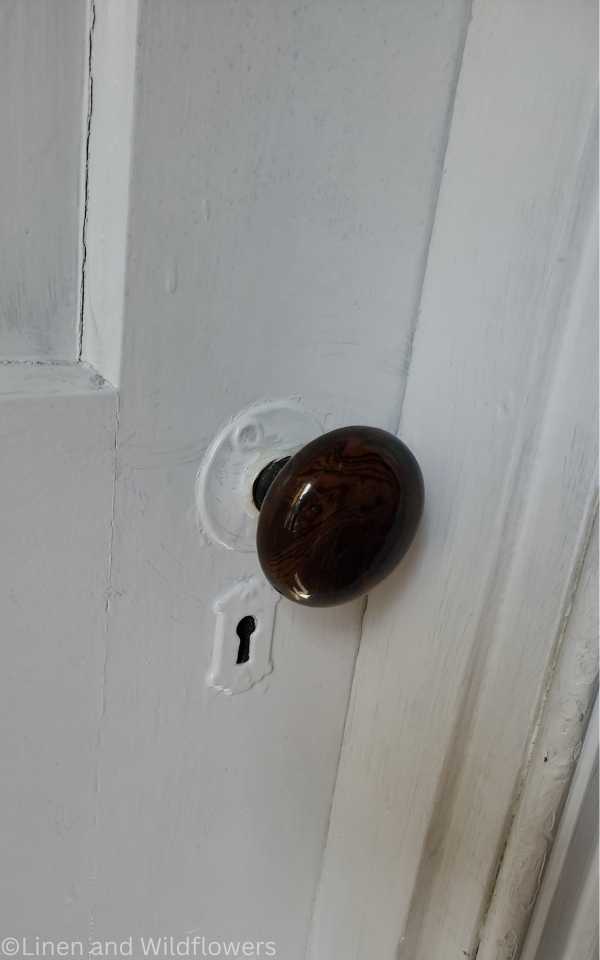
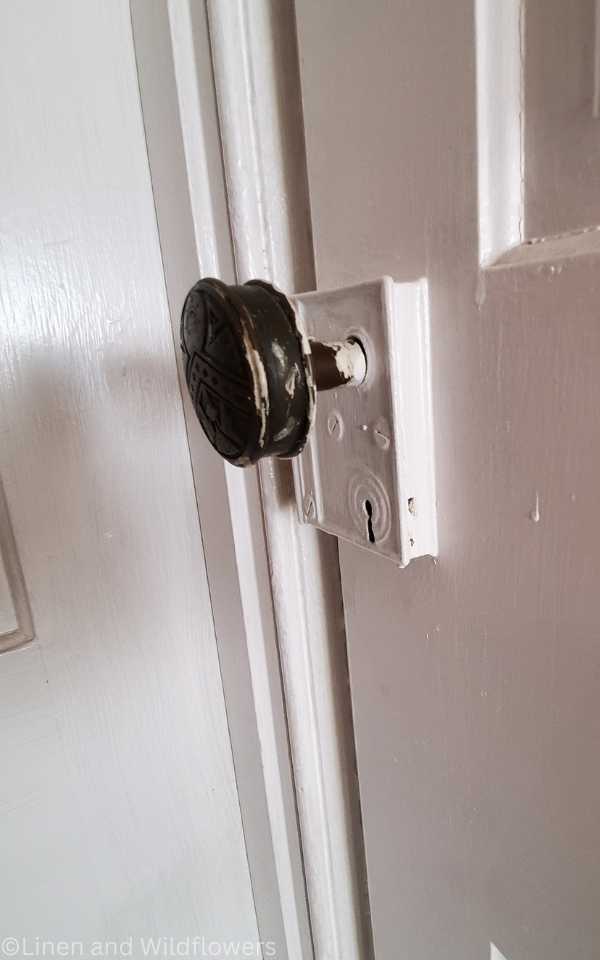
- Hardware
My daughter’s room is the only one that has the original hardware in the closet; however, eight out of nine interior doors have the original hardware.
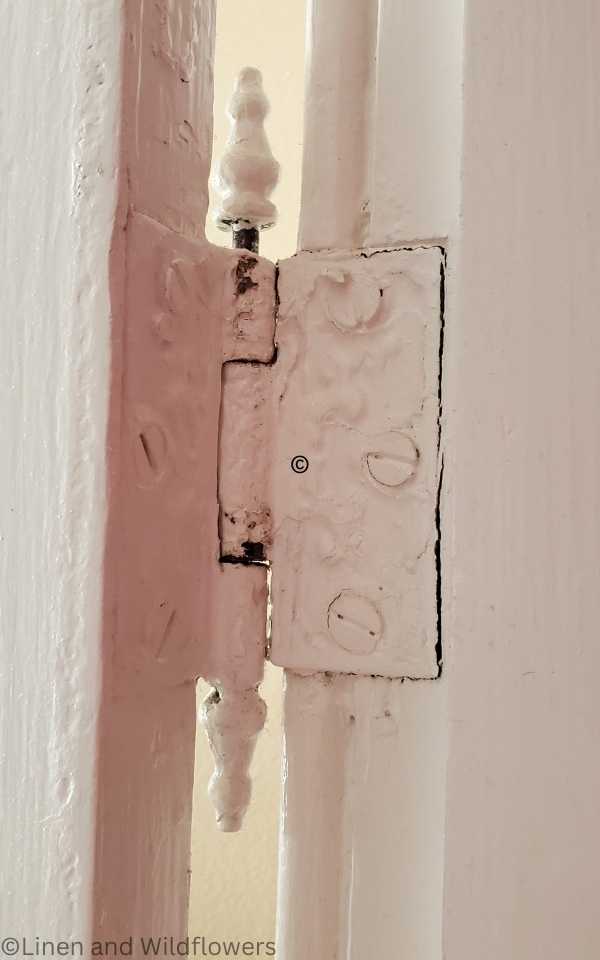
- Baseboards
Wide baseboards are a sign that the house is old. Homes built in 1885 tend to have large baseboards.
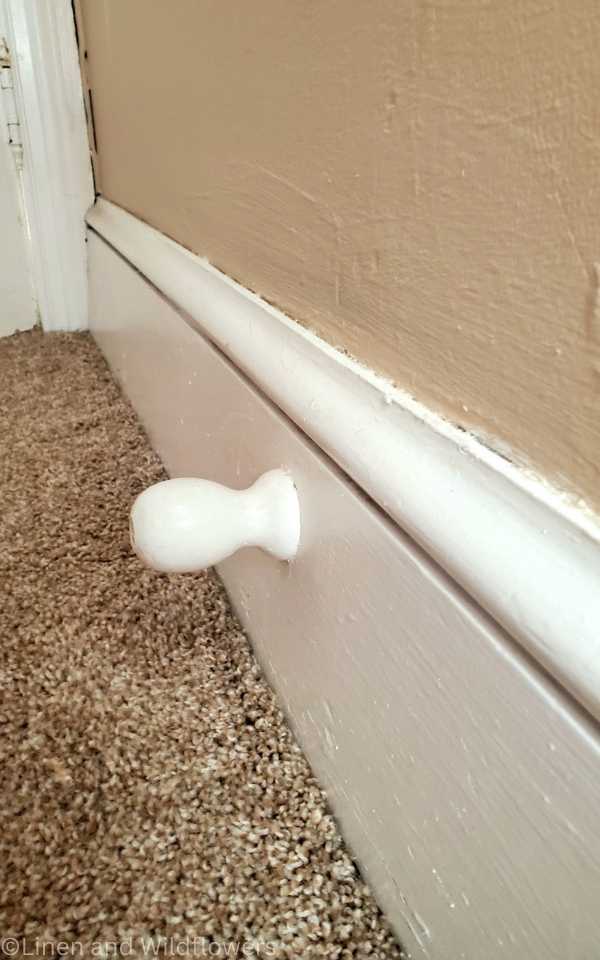
- Door casings
All the door victorian style casings are still intact, covered in layers of paint.
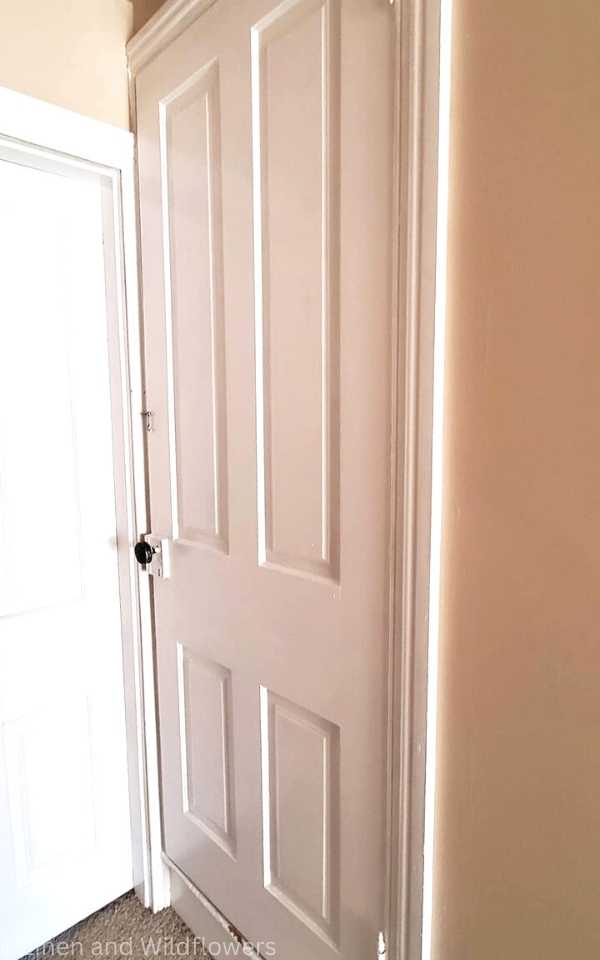
- Attic Stairs
I find it incredible that the stairs that are original to the house leading into the attic have been used for over 130 years.
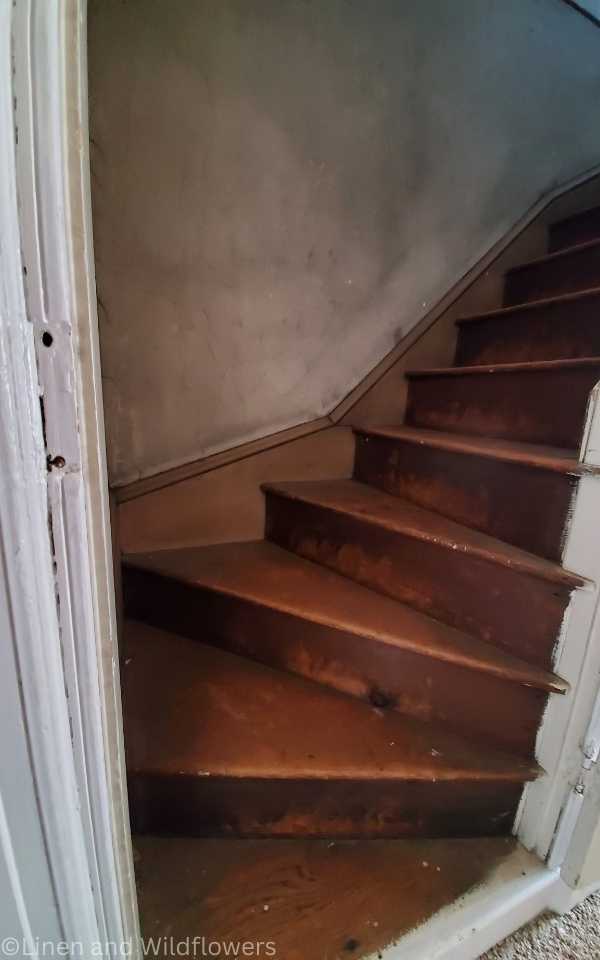
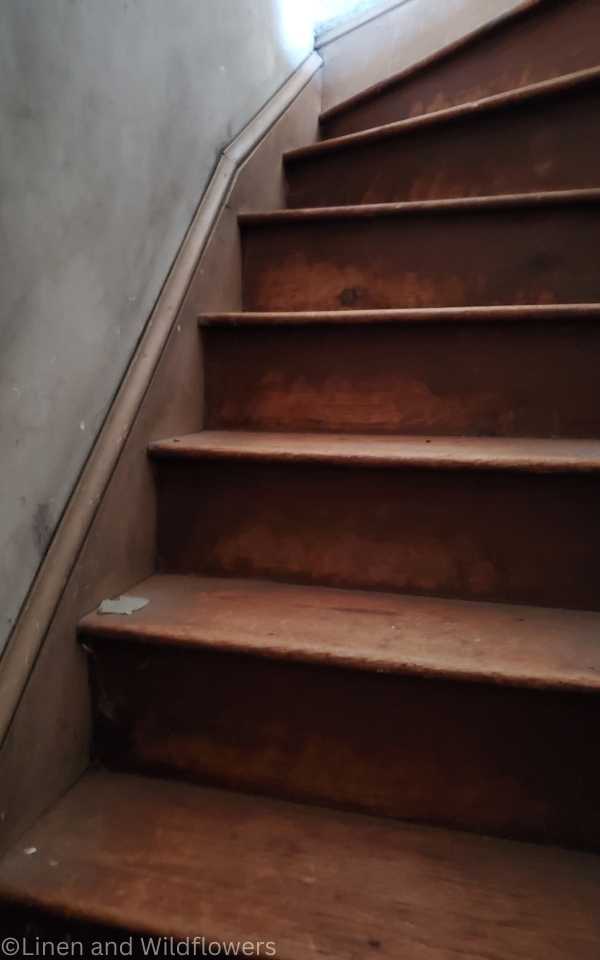
- Mantel
At one point or another, there were mantels in all the rooms; however, the only room in our house that still has the original mantel is my daughter’s room on the third floor.
- Closets
The four bedrooms have the original closets; two of them were built out with the original closet still intact, except the original doors are missing.
- Door Latches
In 1885, unique decorative flourishes such as door latches were not commonly used in a new home, but in our home, only one closet in the house had the original door latch that had been painted with many layers of paint. However, you can find reproduction latches in your local hardware store.
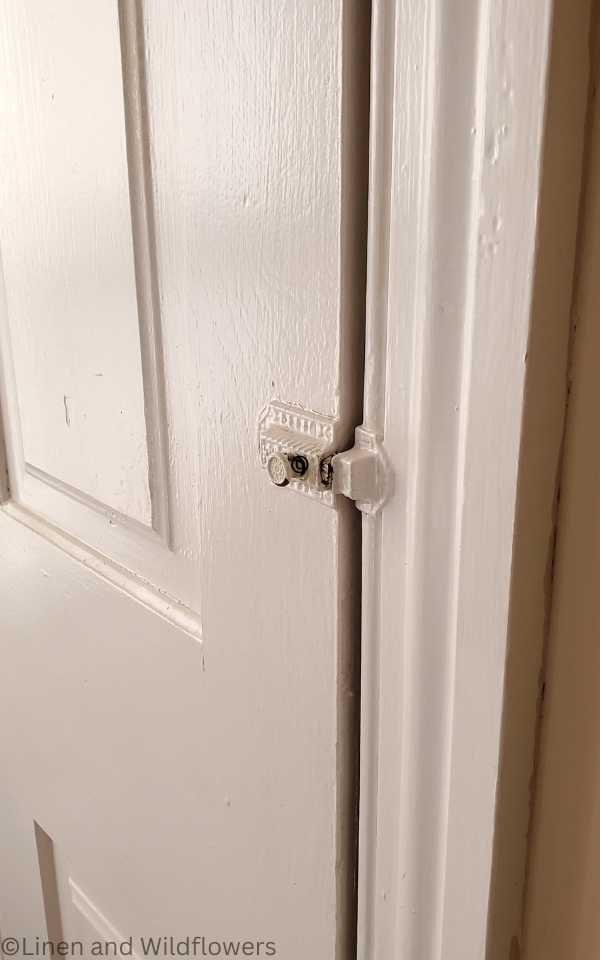
Where did we purchase our 1885 historic house?
We purchased our home in a small town in Pennsylvania, United States.
When did you purchase your home?
When we bought this house in February 2018, our kids were high school age, and we knew we could make it beautiful & inviting. Although we wanted a single home with alot of land, this house worked for our family situation and budget. Our twin daughters & our oldest grandson needed their own rooms, and we needed another bedroom for when our other grandson came to stay with us.
Our small town is not filled with historic homes.
We live in a small town. I am not fond of the area we live in because houses are very close, and some residents don’t care about their property, not to mention that our street is also a very busy pass-through; on the other hand, our neighbors next door are attached to us and are amazing. We look out for each other. Another fun fact about our neighbors is that their family grew up in our house and theirs. There is a lot of history with that family for many generations. As you can imagine, I am always asking her questions. It would be so amazing if I could find out who the first occupants were, but it is doubtful.
What do I love about our 1885 historic house?
I was so happy to find that there are still some original details left that I love. For example, the door knobs, the bathroom door with the original frosted window insert, the baseboards, the door casings, and the original floors & stairs. This house works for the size of our family; even if there are some issues, we manage to make it work. We try to restore as much as we can while staying on budget. But overall, I love this house and all the memories we are creating.
There are issues with Our 1885 Historic Home!
- One Bathroom
I love this house, but there is an issue. The downfall is sharing one bathroom. Yes, you read that correctly. We have one bathroom for five family members! But we actually do make it work. Sometimes it can be frustrating, but we always seem to manage.
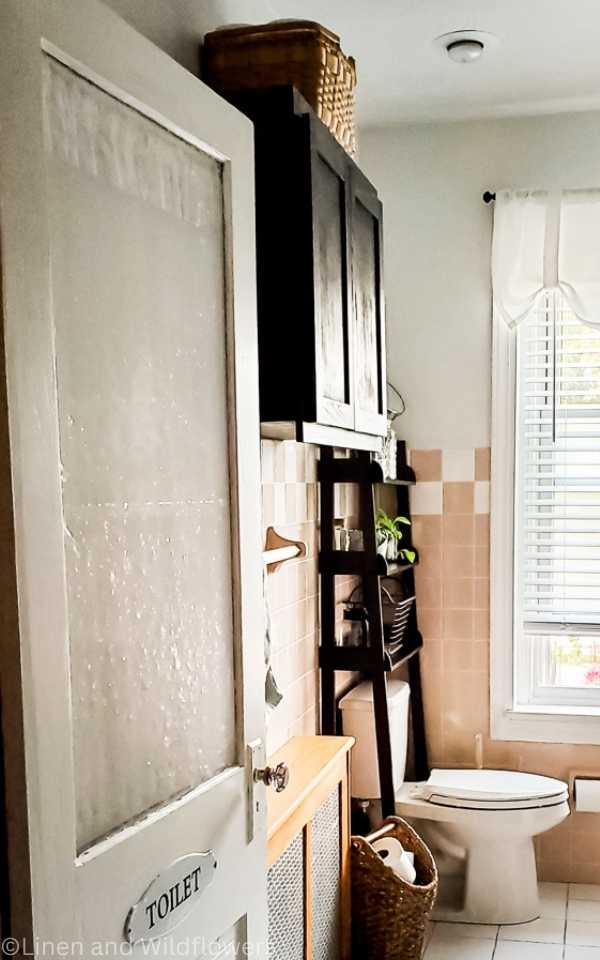
- Small Bedrooms
The bedrooms are small except for the one on the 3rd floor towards the front of the house. The master bedroom is small, but we managed to fit a King size bed, two-bed tables, and two dressers. It’s tight, but we make it work.
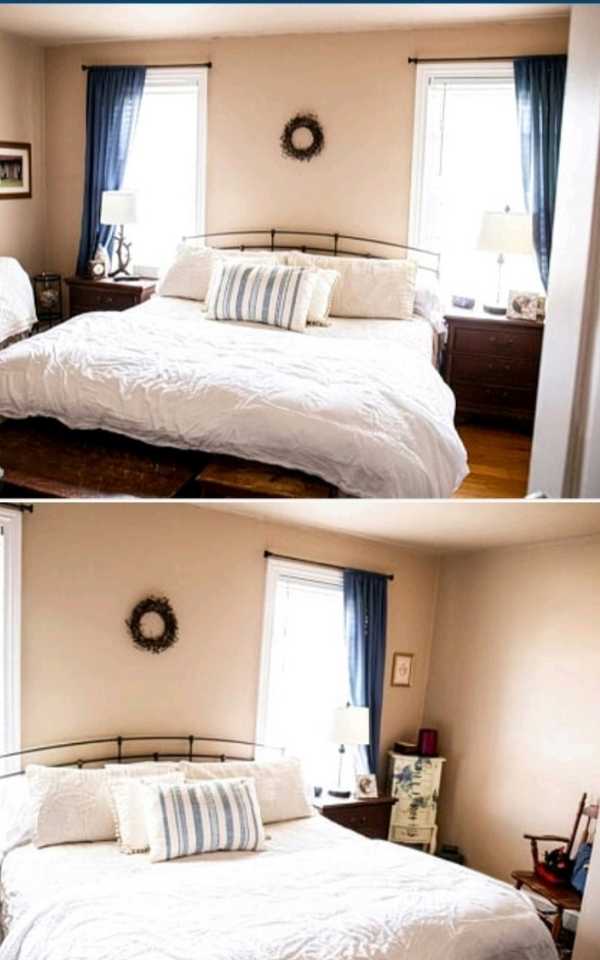
- kitchen
I love my kitchen, or I shall say I will love it more once we reconfigure the layout. The kitchen has a drop ceiling. Why on earth would anyone do that is beyond me? However, it has beams, and they look like they are in fantastic condition; once exposed and cleaned up, they will look beautiful.
I have a plan!
My plan is to add a bead board in between the beams and add new light fixtures. If you recall, we already added my dream vintage sink. Then we are also going to move the gas line so we can move the stove and rearrange and reuse the cabinets, then we will have space to add a dishwasher, but believe me, when I tell you, I am getting tired of handwashing dishes! But, In the meantime, it will take some time to figure out the layout, but I think it will be perfect when it’s done.
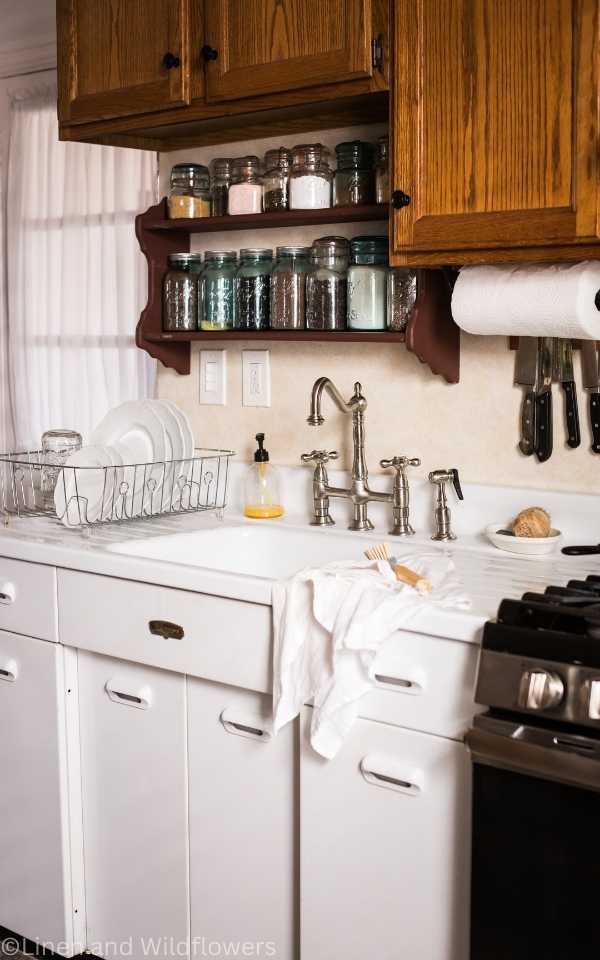
The style I am going for is more of a Cottage country style. I just love color, natural wood & patterns in a kitchen. It gives off a cheerful way of starting the day when I sit at the kitchen table enjoying my morning coffee and devotions.
Old House Problems
The Attic is Creepy
Although I find it very creepy and won’t go up there alone, it is the only room where everything, including the glass windows, is original. The attic has natural materials such as plaster that show years of history and scratches on the original hardwood floors & steps. Unfortunately, there is no electricity either.
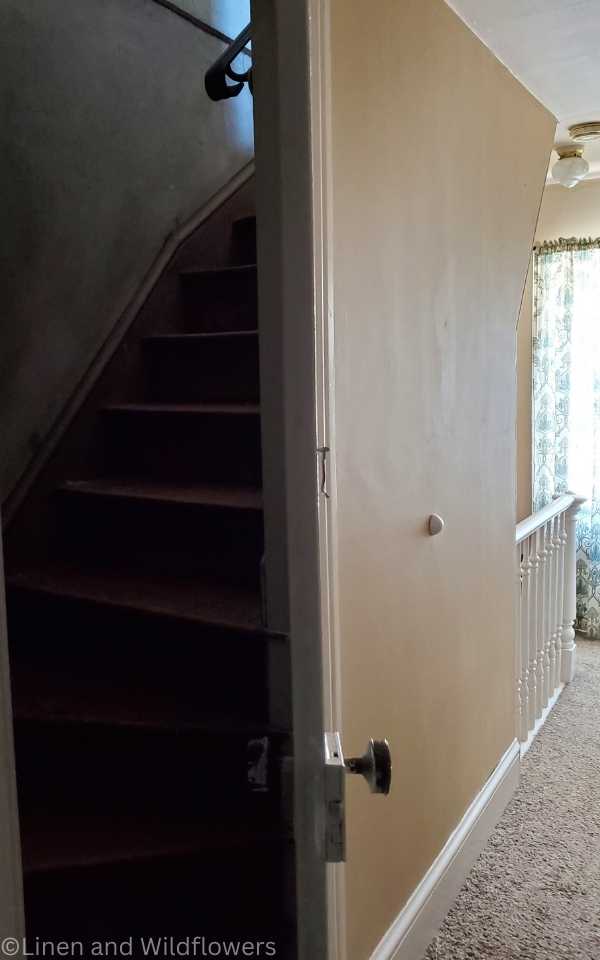
The mudroom was our first project.
The mudroom off to the kitchen really excited me about the house. It didn’t have any hook-ups for laundry, but within a couple of weeks, we had ourselves a laundry room. Doing laundry is so much easier now. After four years of living here, we finally updated the laundry room with new flooring and paint. We also added a stepback cabinet for more storage. This space makes me so happy when I do laundry in a pretty room.
living room & dining room
The living & dining space is an open concept. Not that I care for it to be that way, but it works. I separated the room by creating two spaces with furniture. I really love how it all came together.
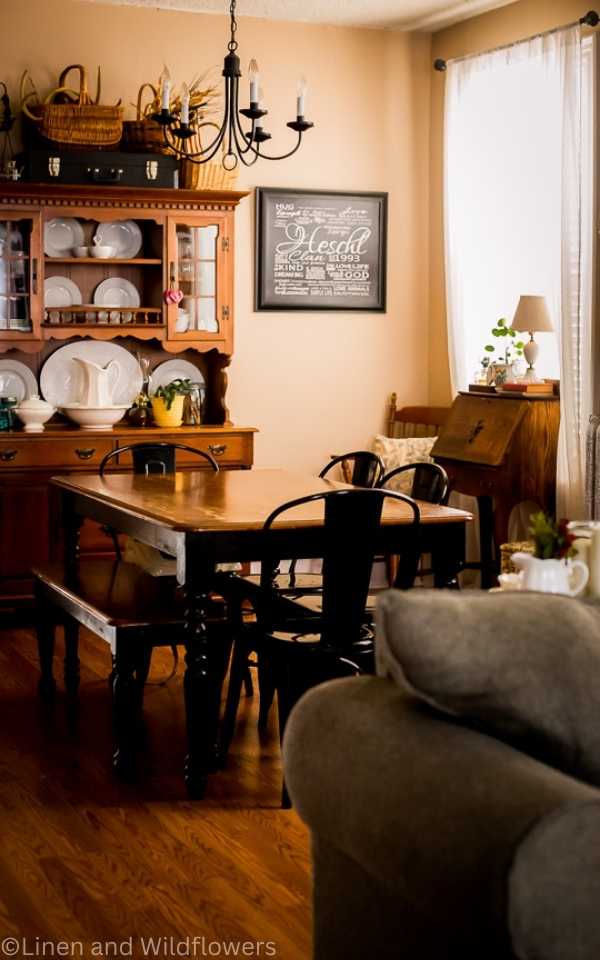
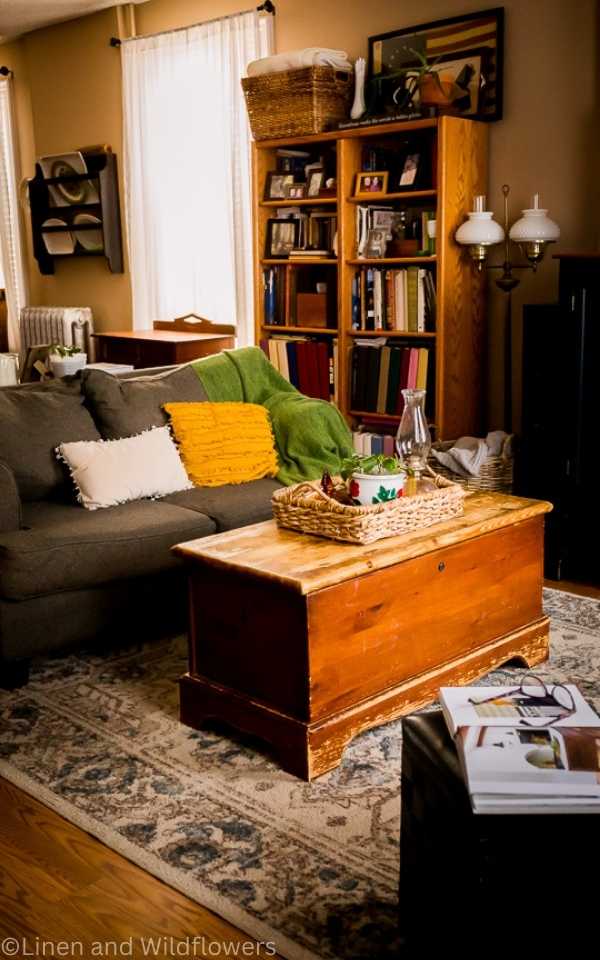
The original flooring was a disappointment.
After two years of living here, we got rid of the ugly carpet. We wanted to use the original hardwood floors; they were severely in bad shape. We had to add new sub-flooring before we could lay a new floor. So, we decided to use vinyl plank laminate flooring, and I love how they turned out. They really give the room a whole new look and makes it complete.
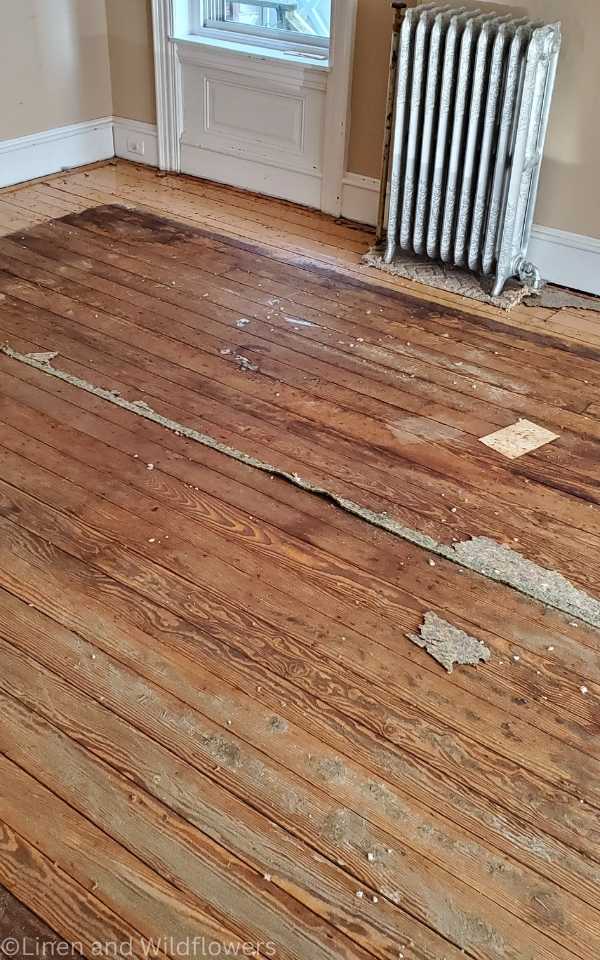
The backyard
Our yard is not very big! You can see into other neighbors’ backyards, and there is no privacy. The yard is small. We plan to fence our yard with privacy fencing, but it is an expense we can’t justify right now as we have other more important things to take care of.
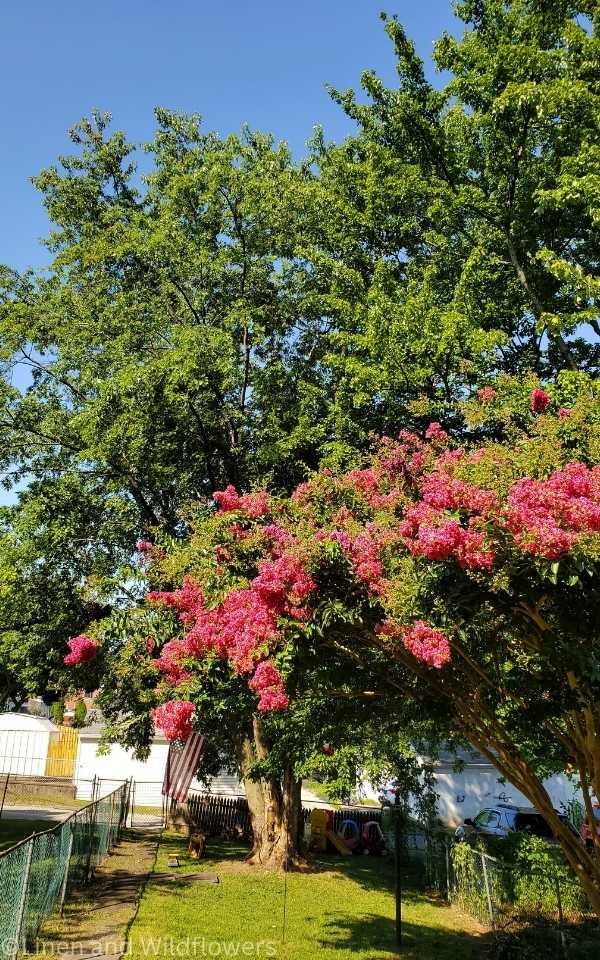
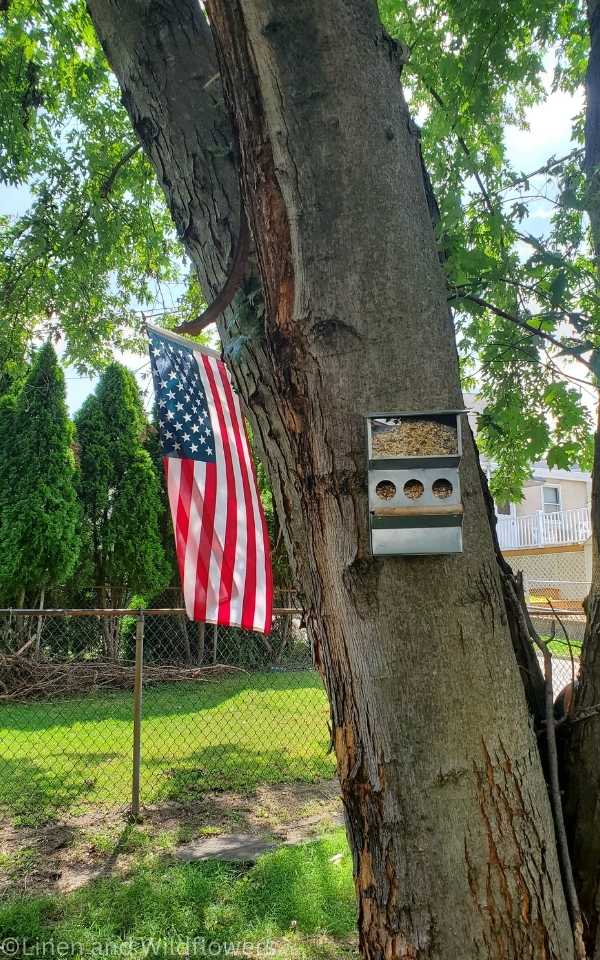
The Cistern is going to be an issue.
The patio is a major issue we will be working on getting taken care of soon because it is cracking bad and this will be an expensive job to get redone. Another issue we will face with the patio is the original cistern underneath. We are not sure what that means, but we may have another problem to deal with, and an expensive one. We must also see if we need a building permit to address the issue. Definitely not something I am looking forward to taking care of, but it has to be remedied.
The Tree had to go
We loved this beautiful maple tree we eventually had to cut down because the lantern flies killed it, and It was such a shame. But we had no choice as those would have caused significant issues down the road.
But at least we have a crape myrtle tree that blooms these beautiful pink flowers in June. They sure do make a mess everywhere, but I love it. I look forward to these beautiful blooms every year.
The train is a bit too close.
You can literally walk two blocks to the railroad tracks. Not that I have to worry about my kids walking down there, but there are some nights the train horn wakes you up.
Parking is ridiculous!
Parking in this town has been an ongoing problem because so many renters will have four or five cars for two adults. Furthermore, this problem has led homeowners to be forced to have driveways put in so that they have somewhere to park their vehicles, mind you, which is an expensive project.
Alot of the problems stem from the apartment building across the street having a parking lot, and they constantly park in front of the houses, so we got a driveway put in, but the downfall is it took up quite a bit of yard space.
Is it your forever home?
Even though I love our 1885 Historic Home, this is not the first time we have bought a house; however, nor will it be our last. This is a big house. Our kids are young adults, and before you know it, they will start their lives in the world. At some point, this house will be too much for me & my husband to handle, so no, this is not our forever home. We plan to downsize in a few years. But I know that when it is time to move on, we will have years of our history in this house, creating so many memories.
What kind of house are you will be looking for?
I love small towns, but I hope to find a one-floor house such as a ranch house with architectural details and alot of land, and we have always loved large porches. I always imagined that my husband & I would grow old in a little white house when our children go to start their lives. We still want to be close to family. But when the time is right, we will see where it will take us. I believe it will all work out for our journey to our forever home.
Wouldn’t your home be considered for the local historical society?
Our 1885 historic house does not have enough original details to be considered, but in all honestly, our town is far from being a historic district even though many homes in our town are original to this small town that was built in the 1800s. However, I may have to further study it and see what the qualifications would need to be.
Here is a fun fact: President Cleveland was The first Democrat elected after the Civil War in 1885, and the 22nd and 24th President when our house was built!
Do houses built in 1885 have asbestos?
Houses of this era contained lead paint and may contain asbestos, which was usually found around the heating pipes in the basement. But, more than likely our 1885 Historic Home doesn’t have any now because it has already been removed over the years from many renovations that have been done.
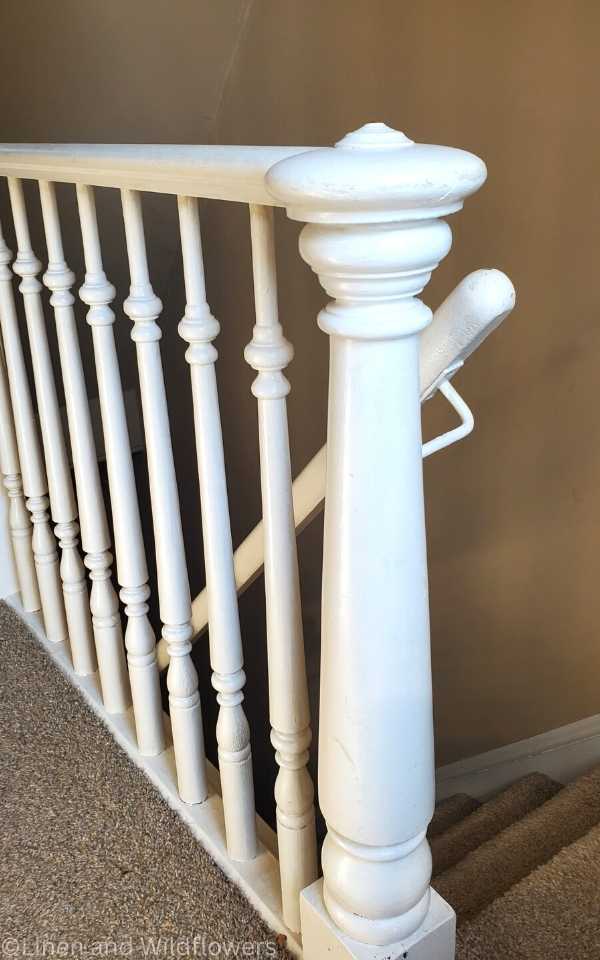
What was the local economy like during the 1800s?
In the 1800s, Americans changed how they moved, who worked, and how they worked. In the mid-1800s, the industrial revolution shifted jobs from the farm to the factory. Drop-in cotton prices, crop failures, and sudden plunges in the stock market came together during various times, which caused the American economy into chaos.
What were houses like in the 1880s?
By the 1880s, most working-class people lived in houses with two rooms downstairs and two or even three bedrooms, but then the end of the 19th century, some homes were built with the latest luxury, an indoor toilet.
Do you love your historic home?
Even with some of the issues, still, I love our home and feel blessed to have a home, to say the least. We have worked very hard for it. This house was a stepping stone for our forever home.
Make it a beautiful day y’all!
 If you want to follow along on our home restoration/renovation plans and all of our exciting antique & thrift finds, be sure to check out Linen and Wildflowers on Facebook, Instagram, and Pinterest! And don’t forget to sign up for our newsletter to receive updates.
If you want to follow along on our home restoration/renovation plans and all of our exciting antique & thrift finds, be sure to check out Linen and Wildflowers on Facebook, Instagram, and Pinterest! And don’t forget to sign up for our newsletter to receive updates.
Check out these other posts you may have missed!
Tips for Maintaining a Clean Home
Laundry Room Update on a Budget

